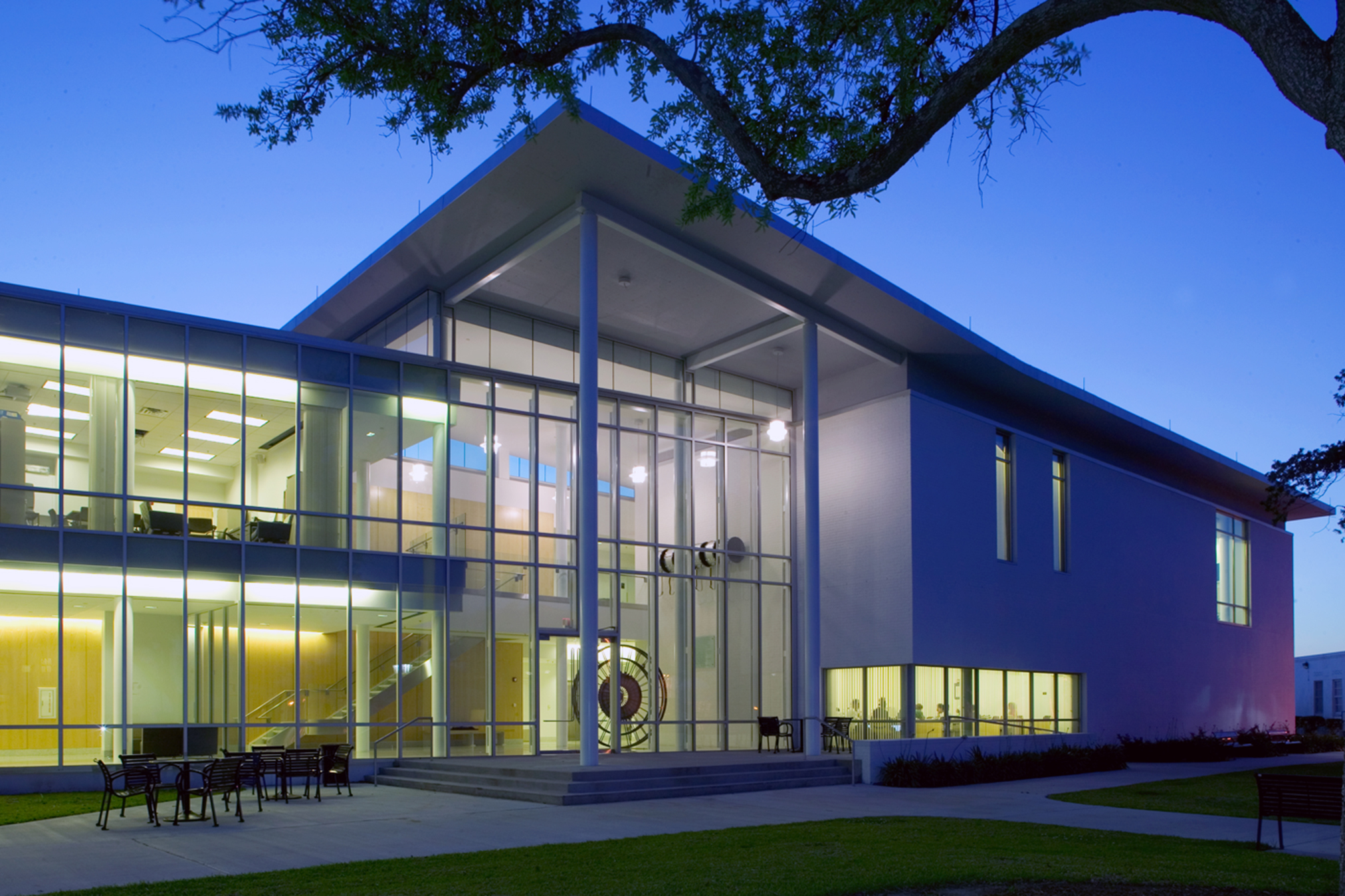Dillard University
International Center for Economic Freedom
New Orleans, Louisiana
32,000 SF • 2,973 SQ M
Dillard University, a historically black institution located in New Orleans, selected Davis Brody Bond in an invited competition to design a major academic hall. For their first new building in many years, the University wanted to project a dynamic and progressive image. Our design is clearly modern, but acknowledges campus precedents for scale, siting, and materials.
The University’s campus is characterized by mature live oaks and a core of fine historic buildings. Our site is at the edge of this core, abutting a major levee. The building forms one side of a quadrangle and is carefully sited to preserve two large oaks, screen the levee from view, and tie into campus paths. Its portico recalls the entry porches of the traditional campus buildings and provides a sheltered outdoor space in the hot and rainy climate. Roof overhangs, recessed windows, and exterior shading on the west façade also respond to environmental concerns.
The University and Davis Brody Bond both placed great importance on interior spaces that foster community and interaction, especially the informal learning activities that enrich student life. We gave special attention to lounge and meeting spaces that double as places to study and learn. The building plan is organized into two blocks containing classrooms, computer labs, meeting rooms, and offices. These blocks are linked by a glazed lobby/lounge that provides an informal meeting place and offer magnificent views of the campus.
Davis Brody Bond resolved several major construction issues. Poor soil bearing capacity required 60 foot deep foundation piles, and the considerable noise generated by pile driving was scheduled when the University was not in session. The building’s location next to a levee required approvals from the Army Corps of Engineers and a moratorium on foundation work during hurricane season.

