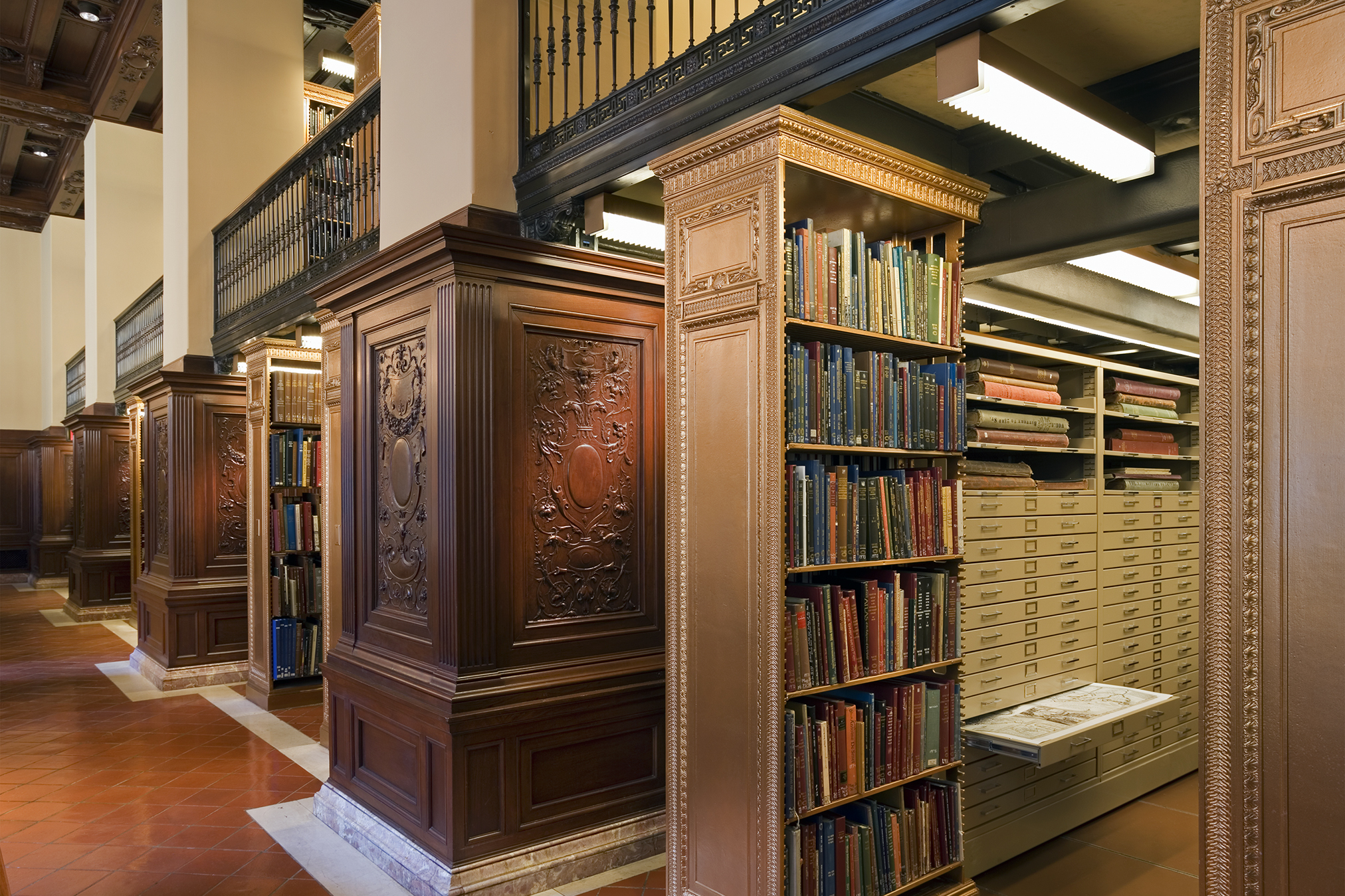The New York Public Library
Firyal Map Division Renovation
New York, NY
7,000 SF • 650 SQ M
The Lionel Pincus and Princess Firyal Map Division Renovation is part of a series of projects to restore the grandeur of public spaces and enhance library service at the landmark Carrère and Hastings building. Situated prominently at the northeast corner of the first floor, the Map Division houses collections that extend back to the 1500s, while also embracing the very latest in map and geospatial technology.
The new design accommodates the particular functional needs of the Division, creates a map-friendly reading room, properly houses the map collections, and enlivens the rooms through careful historical restoration of American black walnut woodwork, cast plaster ceiling ornament, original chandeliers, and stone and metal finishes. The Map Reading Room’s original English walnut reader tables, with parquet pattern and precious wood inlay, were restored and returned to their initial positions in the room with table lamps removed to allow the open space needed for map viewing.
New lighting was discretely introduced to provide the illumination required at tabletop for effective map study. Concealed light sources bring light to the ceiling surfaces to highlight the exquisite ornament, polychrome painting and gilding at the ceiling. Lighting was placed in a manner so as not to detract from the four original chandeliers designed by Carrère and Hastings. Extensive restoration of the painted and metallic leaf surfaces of the ornamental ceiling was required to revive the full effect of this magnificent ceiling.
(Photography by Peter Aaron / ESTO)






