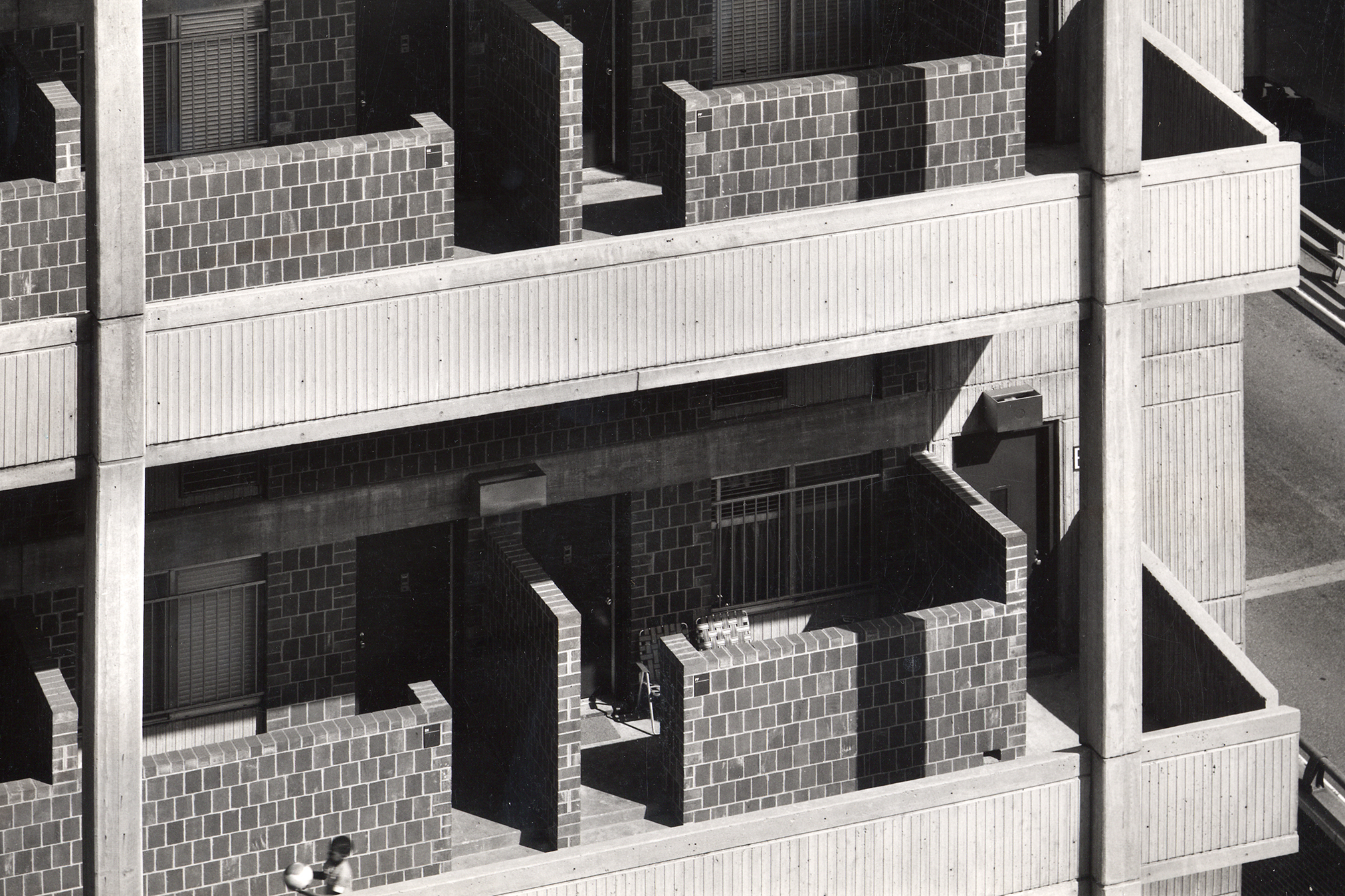Riverbend
New York, NY
10,000 SF • 929 SQ M
This groundbreaking 1967 development provided 624 middle-income apartments and duplexes in the heart of Harlem, including 50 parking spaces, 10,000 square feet of commercial space, and two playgrounds atop parking garages. Breaking the mold of the stereotypical urban housing of its time in terms of both program and form, the complex was massed to take full advantage of its prominent location on the East River. The development fostered an active street edge along upper Fifth Avenue, incorporating retail and commercial space at the perimeter, while closely relating the buildings to the New York City street grid. Key to the project was the design of circulation spaces to enhance sidewalk and street life and build a sense of community. To this end, the duplex units are linked by exterior walkways and small outdoor terraces animate social spaces.
Like the firm’s other residential projects developed in the 1960s and ‘70s, Riverbend illustrated that high-quality design was possible within the constraints of public programs. Today, Riverbend remains an important landmark demonstrating that community spirit and identity can be achieved in dense, medium- to high-rise developments, as well as in traditional low-scale urban models.
(Photography by Norman McGrath)









