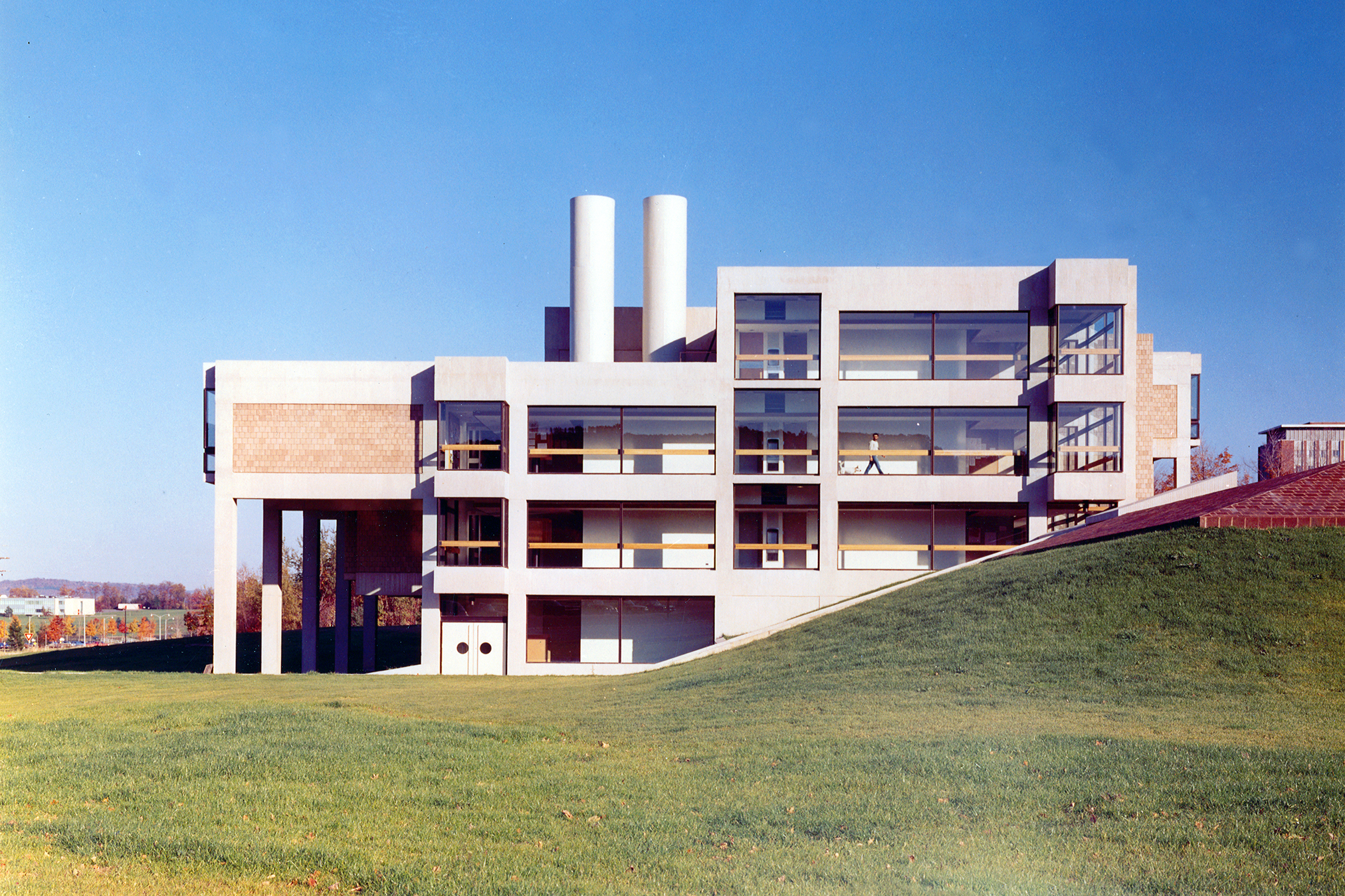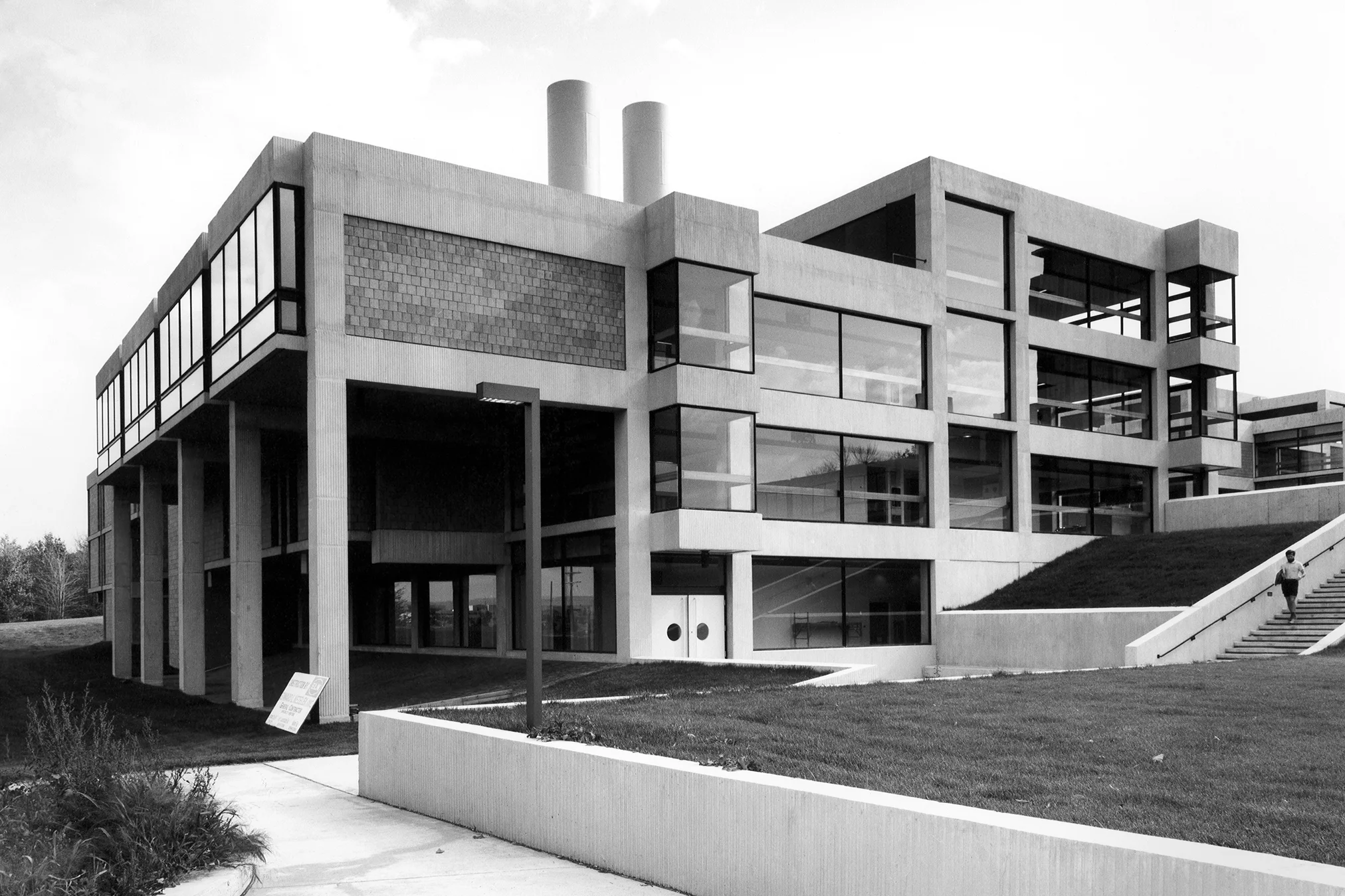SUNY Binghamton
Science Complex (1973)
Binghamton, New York
This science complex, consisting of psychology and biology buildings and a library that serve all the scientific disciplines in the university, was designed to a consistent module to permit future space reassignments in response to anticipated but unpredictable changes in the scientific educational program. Specially designed laboratory furniture systems with easily movable, exchangeable elements (such as cabinets, tables and so on) permits complete flexibility of use. Services are distributed mechanically throughout the building with vertical access, as needed, at each lab module. Additional services can be brought in at any of these locations should the function of the individual laboratories change.
The laboratories themselves, some open and some closed, form the central core of the building plan. They are flanked by corridors into which are plugged perimeter offices, seminar rooms and classrooms. But these are interspersed with open spaces to capture broad views of the landscape for everyone. A glass walled pedestrian spine links the buildings in the complex to each other and to the rest of the campus.
(Photography by Nick Wheeler)







