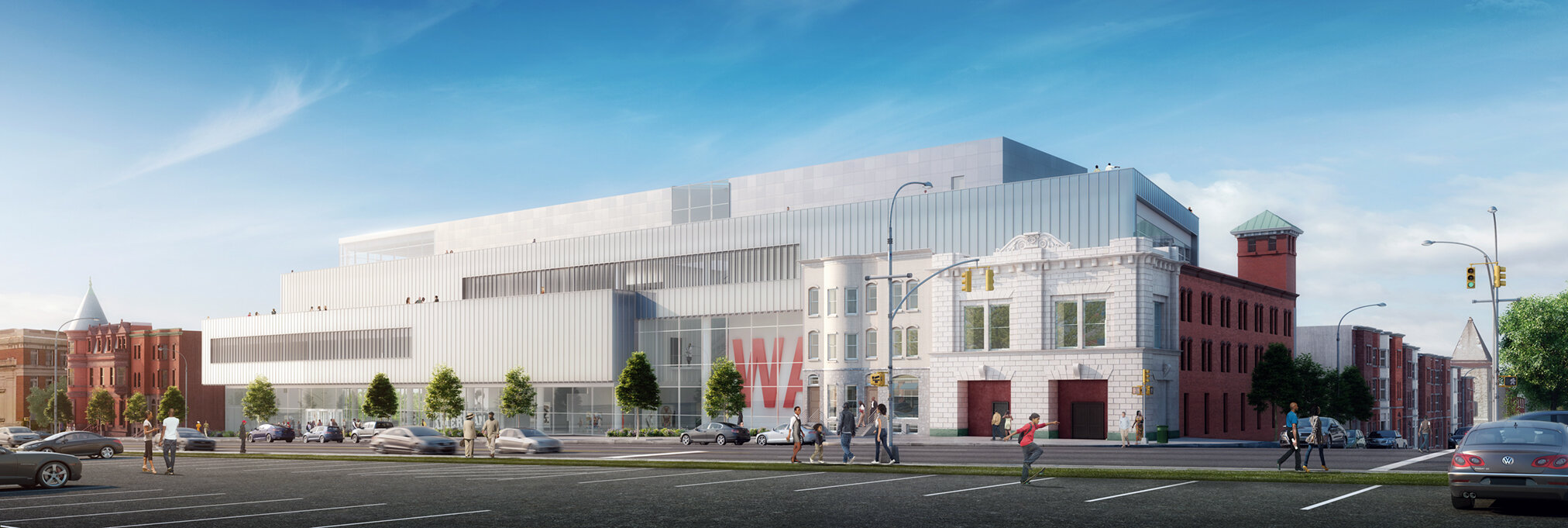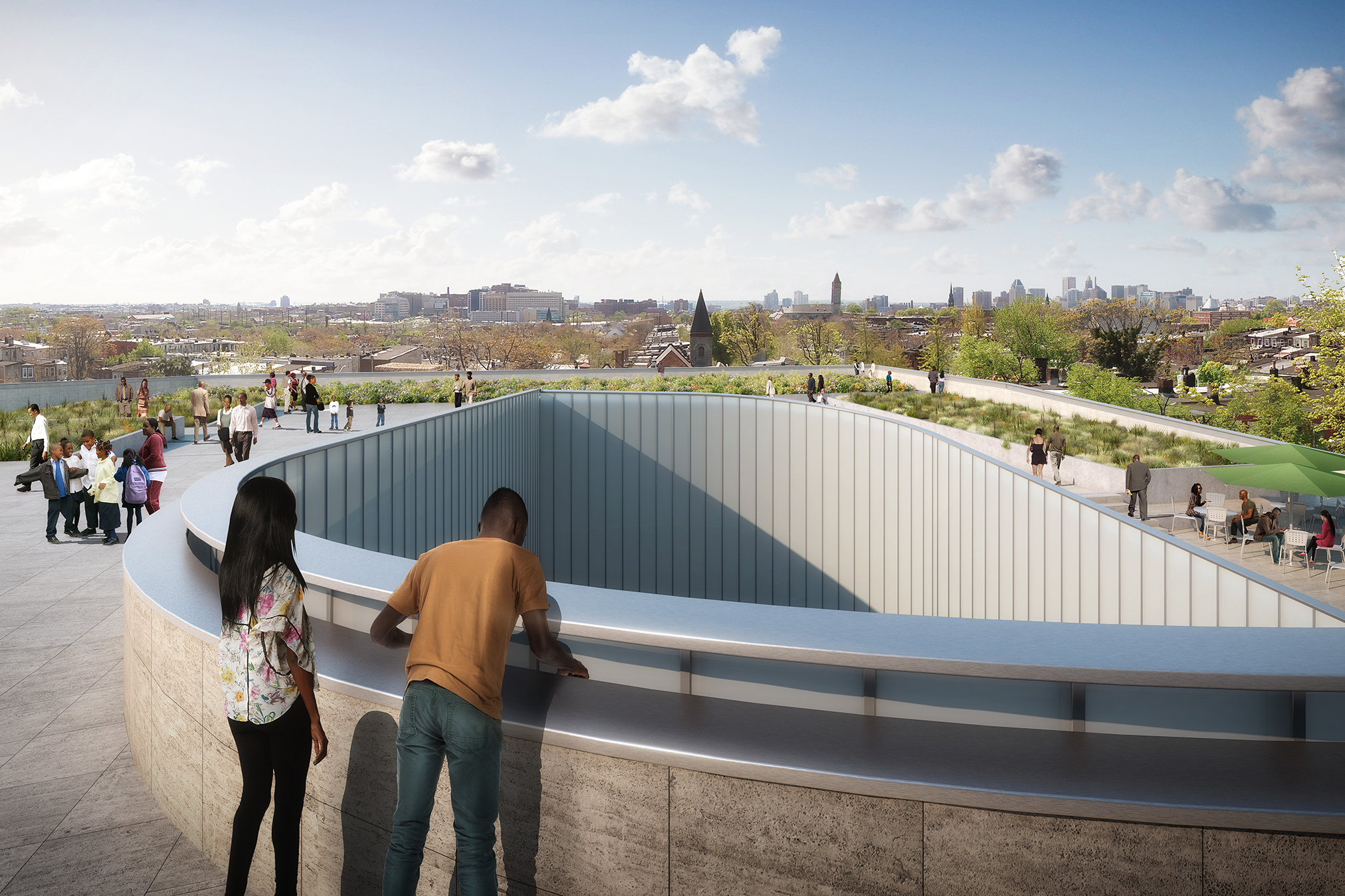The National
Great Blacks in Wax Museum
Baltimore, Maryland
135,000 SF • 12,550 SQ M
With over 150,000 visitors annually, the National Great Blacks in Wax Museum is one of Maryland’s most beloved tourist attractions. Davis Brody Bond was engaged to design a state-of-the-art building that would address its growing space and programmatic needs while continuing its mission to nurture a strong relationship with its community. The new Museum will be a destination for neighborhood residents and tourists alike — a vibrant model of sustainability filled with arts, culture, education, and a welcoming sense of community.
The project design team had three primary goals: enliven the street edge, expand the neighborhood’s greenspace, and extend the operational hours of the museum. The peaceful memorial garden in the rear is buffered from street noise and the adjacent Baltimore row homes, while the front-facing retail, theatre, flexible gallery, and educational spaces activate the street and enhance the museum’s presence in the community.
Working with Maryland Historical Trust and the Urban Design Architectural Review Panel, the design team integrated two historic “bookends” into the design. To the east the 1893 Bauernschmidt Mansion will be renovated to function in the future as a conference and educational center, while to the west a 1894 Firehouse will retain its exterior walls and receive a full interior retrofit for its future use as a children’s museum. The historic structures anchor the site, allowing the new museum to float above and spiral outward over the historic structures complemented by an open and transparent ground floor experience.
The gallery sequence for the museum is planned as a chronological experience centered on the memorial garden. By spiraling the shape of this linear experience the building creates an overlap of history, space, and exhibits that speaks to the word in the Akan language of Ghana ‘Sankofa’ which means; "to go back and reclaim our past so we can move forward; so we understand why and how we came to be who we are today.”
The building utilizes a simple material palette of wood, glass, ultra-high performance concrete (UHPC), and metal panel. The ground floor is largely clad in glass to maximize the transparency from the street to the park beyond, while the floating upper volume uses a trombe wall system to buffer the galleries through the use of a composite curtain wall system of UHPC and channel glass. The cavity is backlit with strip LED lights powered by photovoltaic roof panels to provide a glowing effect similar to light passing through the stem of a candle.
Historic Bookends. To the east the 1893 Bauernschmidt Mansion will be renovated to function in the future as a conference and educational center, while to the west a 1984 Firehouse will retain its exterior walls and receive a full interior retrofit for its future use as a children’s museum.
Openness and Transparency. The ground floor is largely clad in glass to maximize the transparency from the street to the park beyond, while the floating upper volume uses a trombe wall system to buffer the galleries through the use of a composite curtain wall system of UHPC and channel glass. The cavity is backlit with strip LED lights powered by photovoltaic roof panels to provide a glowing effect.











